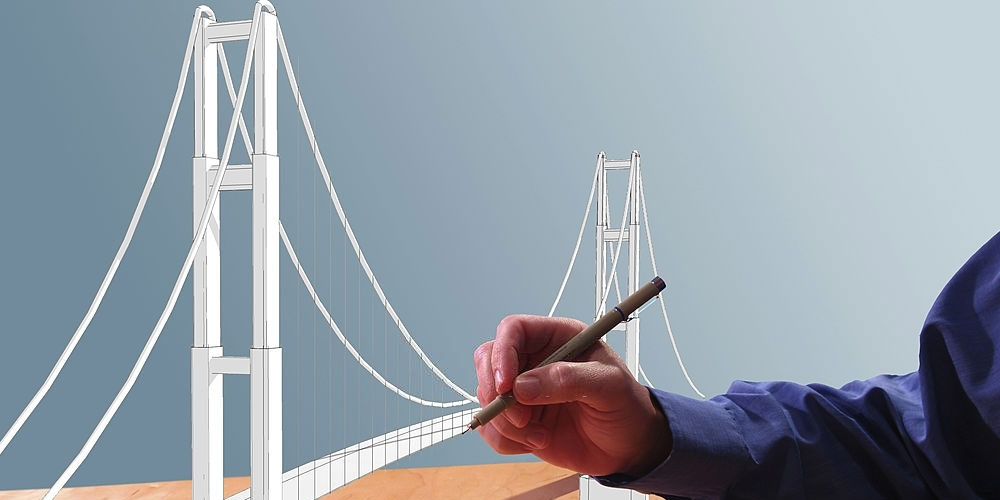
Pre-Project Activities
-
Budget with the comprehensive breakup.
-
Project schedule with Micro Level breakup.
-
Appointment of Project Team.
-
Soil Investigation (Optional).
-
Environmental Clearance (Optional).
Basic Engineering
-
Conceptual Layout of Mill.
-
Basic Design Report of the Mill
-
Fixing of Different Capacities of Plant
-
HT & LT Single line Diagram of the Mill
-
Control Philosophy of Plants
-
The ordering of Paper Machine With Auxiliaries
Project Management
-
Project Schedule and Monitoring
-
Commercial Negotiation and Ordering
-
Store Management
-
Financial Management and Payment to Different Agencies
-
Housing / Colony Facilities
-
Payment to Consultant
-
Arrangement for Visiting Consultants
Instrumentation and Automation Engineering
-
DCS / UPS / IO RACK Room Layout
-
Master Instruments Layout
-
Cable Tray Layout
-
Cable schedule, Interconnection Chart
-
I/O List
-
Loop List
-
Process Control & Control Logic Diagram
-
DCS Engineering
-
QCS Engineering
-
Plant Communication System
-
Instrument Air and Mill Air requirement calculation and Equipment selection
Procurement Assistance
-
Procurement of all Auxiliaries / Utilities / Plant Including Spec / Evaluation / Purchase Order
Other Services
-
Process Optimization
-
Systematic Process Audition
-
Energy Audit
-
Water reduction program
-
Chemical consumption reduction program
-
All Paper Industries related jobs can be done with Proper Process Experts with Professional way within Time frame.
Erection
-
Taking complete responsibility for Erection of the All Machines, Pipe Lines, Electrical and Automation as we have complete work form.
Commissioning
-
Coordinating for Commissioning with Expertise Engineers
Construction
-
Appointment of Civil Consultant
-
Construction Supervisor
-
Arrangement of Mechanical / Electrical / Instrumentation Contractors
-
Erection Supervision
Civil / Structural Engineering
-
Column Foundation and Sizing
-
Reinforcement Drawings
-
Floor Framing Plan
-
Column Line Elevation
-
Office Room Construction Details
-
Reinforcement Drawings of RCC Chests
-
Estimation of Schedule of Quantity for Construction
Proposed Project Documentations for Banking Purpose
-
Detailed Project Report
-
Financial Implications
-
Preliminary plant drawings
Process Engineering
-
Water Mass Balance
-
P & I Diagrams Plant-wise & Section Wise
-
Vacuum Calculation
-
Pulp, Approach flow, and Paper Machine design calculation and equipment selection.
-
Fiber Recovery and Reject Handling equipment design selection calculation.
-
Machine Clothing specification.
-
Broke Handling design calculation and equipment selection.
-
Boiler and Steam requirement calculation and equipment selection.
-
Complete Engineering for Steam and Condensate and equipment selection.
-
Conversion Equipment (Rewinder & Cutter) requirement design, equipment selection.
-
Reel Handling and Finishing house design and Equipment selection.
-
Effluent Treatment plant calculation and selection of suitable equipment for Government norms.
Pipe / Cable Bridge layout
-
Transformer Sizing & Number Selection
-
MCC Sizing & Number Selection
-
Sub - Station Layout
-
Plant-Wise Detailed LT SLDS
-
Electrical Room, Drive Room, and Transformer Room Layout
-
Cable Tray Layout
-
Cable schedule, Interconnection Chart
-
Building Lighting Layout
-
Earthing Layout
Mechanical Engineering
- Detail Plant Layout in Plan & Elevation
- Tank Basis Dimensions & Details
- Sizing of Piping with Flow and Velocity calculation
- Piping Layout in Plan & Elevation with Pipe Racks
- Line wise B.O.M of Pipes & Fittings
- Valve schedule
- Pump List
- Tank List
- Drive List
- Isometric Drawings of Steam Pipes & Their Flexibility Analysis
- Metering & Control Schedule
- Fabrication Drawings of MS / SS tanks
- Department wise Civil Scope Drawings
- Pipe / Cable Bridge layout








